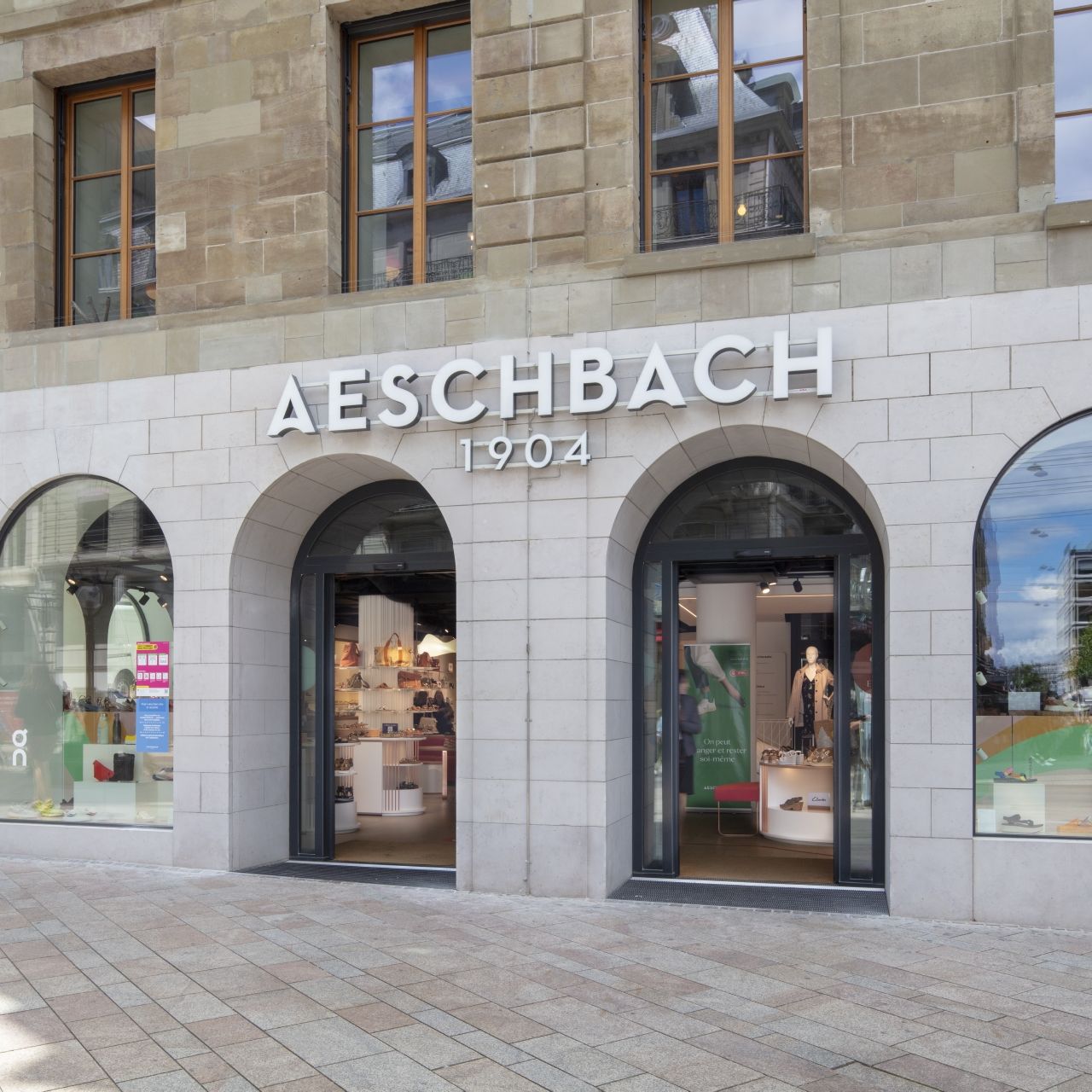Holistic lighting expertise for Aeschbach Geneva – Ansorg illuminates a luxury product range

Customers entering the Aeschbach 1904 flagship store with its arched windows in Rue du Marché expect to be stepping into a sophisticated shopping world – full of luxury leather goods and shoes inviting them to touch and try on – in a welcoming atmosphere of harmonious furnishings, architecture and products, bathed in beautiful light. Lighting specialist Ansorg was requested to provide a lighting concept for the luxury leather goods store which could be fine-tuned to meet all the different expectations and demands of a varied clientele. The Ansorg experts used light colour to create a warm and welcoming atmosphere for the store’s upmarket shoppers that harmonised with the space arrangement and layout, as well as the exclusive store design.
Since Ansorg became involved in the project at a very early stage of the overall planning process the team was able to liaise very closely with the interior architects at Magma vision d’espace & Design and derive maximum benefits from their extensive holistic lighting expertise. In this project the lighting professionals were also able to take advantage of their extensive service portfolio, from the development of an overall lighting concept and the integration of lighting units to reflect the various aspects of the store design to the final alignment of each individual luminary. The concept respected the special architectural features of the listed building and complied with the Swiss Minergie standards for comfort, efficiency and value preservation, consuming a very low 14 watts/m2 of energy with continuous lighting in the high-quality light colour of “brilliant”. This excellent performance is partly due to professional light planning, but also a result of the reflector technology employed by the lighting specialists, which efficiently guides the light to accentuate the products. Ansorg ensures this lighting efficiency with a practical performance indicator called Return of Light (ROL).
The interior space and ceiling design, in combination with a holistic lighting concept, contributes to differentiating between the various product groups, guides customers through the store and creates a pleasant shopping environment for different target groups. Ansorg complemented these effects with matching colour luminaries in recessed and surface-mounted variations that perfectly blended into the surroundings to create an even calmer-looking ceiling. The fine adjustment and perfect alignment of the luminaries, and the use of light in a very specific colour rendering spectrum for each product group and department, added the impressive final touches to this eye-catching yet harmonious overall concept.
Project data
| Client Chaussures Aeschbach SA | Location Genf, Schweiz |
| Area 890m² | Architect MAGMA vision d’espace & DESIGN, Genf. Architektin Ruth Falise-Grauer |
| Lighting and light planning Ansorg | Photographer Boris Golz |
| Energy consumption 14 W/m² | Luminaires Coray CMT/CXS, Kono KTM, Bit BMR |
Downloads