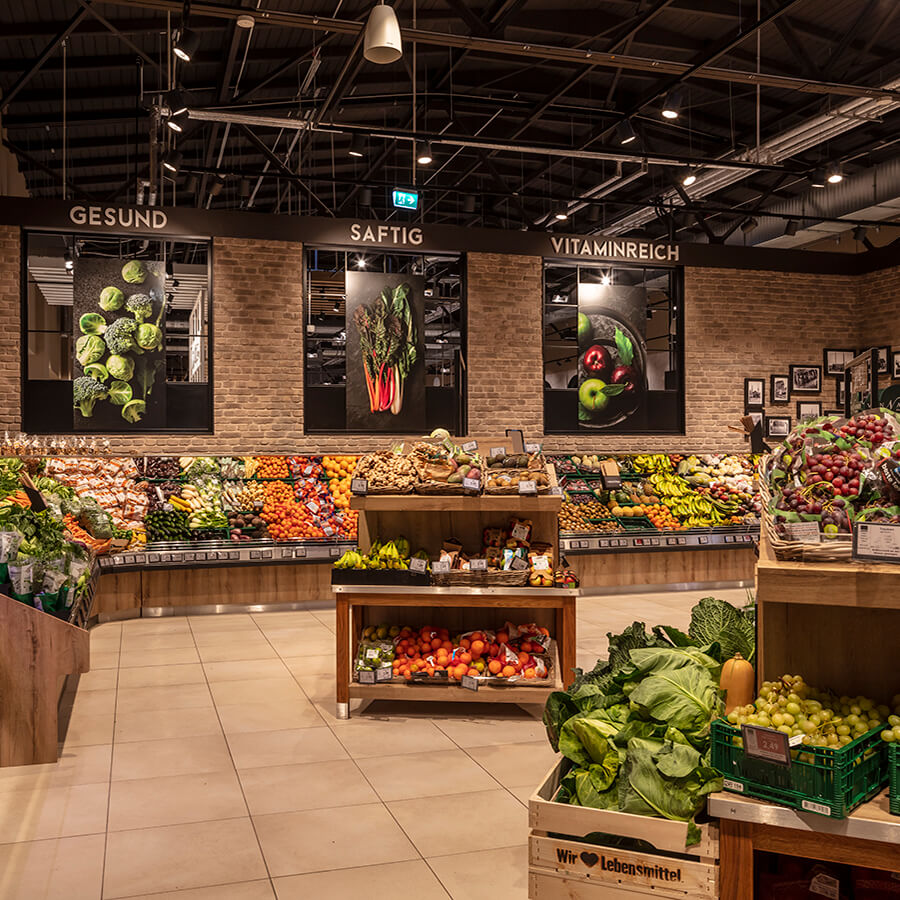Highlights and hospitality at a streetcar depot – EDEKA Adebahr chooses Ansorg as its lighting design partner

Supermarket owner Felix Adebahr has made a new investment in the refurbishment of the 120-year-old building housing his EDEKA store. With the structural restoration of the former bus and streetcar depot in Herzogenrath, the family entrepreneur hoped to adapt the shopping experience to higher customer expectations. “Our goal was to combine a modern supermarket with the historical charm of a former coal mining region with a focus on the hospitality aspect of shopping,” explained Felix Adebahr, businessman and owner of two EDEKA supermarkets. The imperial era building boasts exceptional architectural features, including open ceilings of up to eight metres in height, exposed original steel girders, partitioning pillars, brickwork and old window arches along the walls. All these things made it particularly challenging to develop a lighting concept that worked for the entire store. The local supermarket operator solved this complex lighting challenge with the help of retail lighting expert Ansorg from Mülheim an der Ruhr.
“Hardly anything in the 1,935 m2 store had anything in common with a traditional supermarket. At the same time, the owner had very ambitious lighting design requirements,” commented Yvonne Frölich, Head of Lighting Design at Ansorg. The intention was to give shoppers a real sensation of spaciousness, to illuminate around 25,000 articles without any shadowing and to create light with a warm atmosphere to accentuate the products.
It was possible to achieve the visual impression of more space by installing the luminaires around one metre higher than usual, at a height of 4.20 metres. Power rails running in the same direction of the aisles supported this effect. The lighting experts managed to illuminate the store as a whole without shadowing by dispensing with linear lighting systems and using adjustable reflector luminaires for the targeted illumination of the aisles and shelves. Ansorg minimised light scattering in the supermarket’s main aisles and peripheral zones for maximum emphasis by suspending double directional washers at a height of 3 metres. Additional spotlights were used to create various highlights. A homely atmosphere was achieved with wood, panelling and suspended ceiling elements. The combination of a muted interior colour scheme and warm light makes shoppers feel completely at home and should increase the length of time that they spend in the supermarket.
Owner Felix Adebahr took inspiration from the public transport sector for his in-store signage concept. All the various supermarket departments, from the cheese, meat and cold cuts section, to the drugstore, breakfast and Italian sections, are identified by streetcar station signs. The same applies to the bistro, the wine department, the frozen foods section and the vegetable market. The beautiful, antique interior architecture concept is further enhanced by photos of the imperial age, the industrial revolution and the early days of coal mining.
The departments are separated by various elements suspended form the ceilings, wall tiles, brickwork and lighting concepts that are adapted to each of the product categories. Colour rendering, three dimensionality, brilliance and structure rendering play an important part in this respect. A product category-optimised spotlight concept was selected for the fruit and vegetable market section. In the meat, cheese and wine departments Ansorg combined powerful functional luminaires with homely decorative luminaires made of copper and glass. Store owner Adebahr knows that: “The symbiosis of good quality light and a welcoming atmosphere has the effect of boosting sales. That’s why we knew that a detailed lighting design concept was essential to achieving the desired overall effect.”
Project data
| Customer EDEKA Adebahr | Location Herzogenrath, Deutschland |
| Sales area 1.935 m² | Lighting and lighting design Ansorg |
| Interior design Georg Heger | Shopfitting Planungsgruppe Rhein Ruhr |
| Luminaires Iqona IMT, Navo NLT, Punta PSR, Maxx MMD, Lizzy, Piazza | Energy consumption 13 Watt/m² |