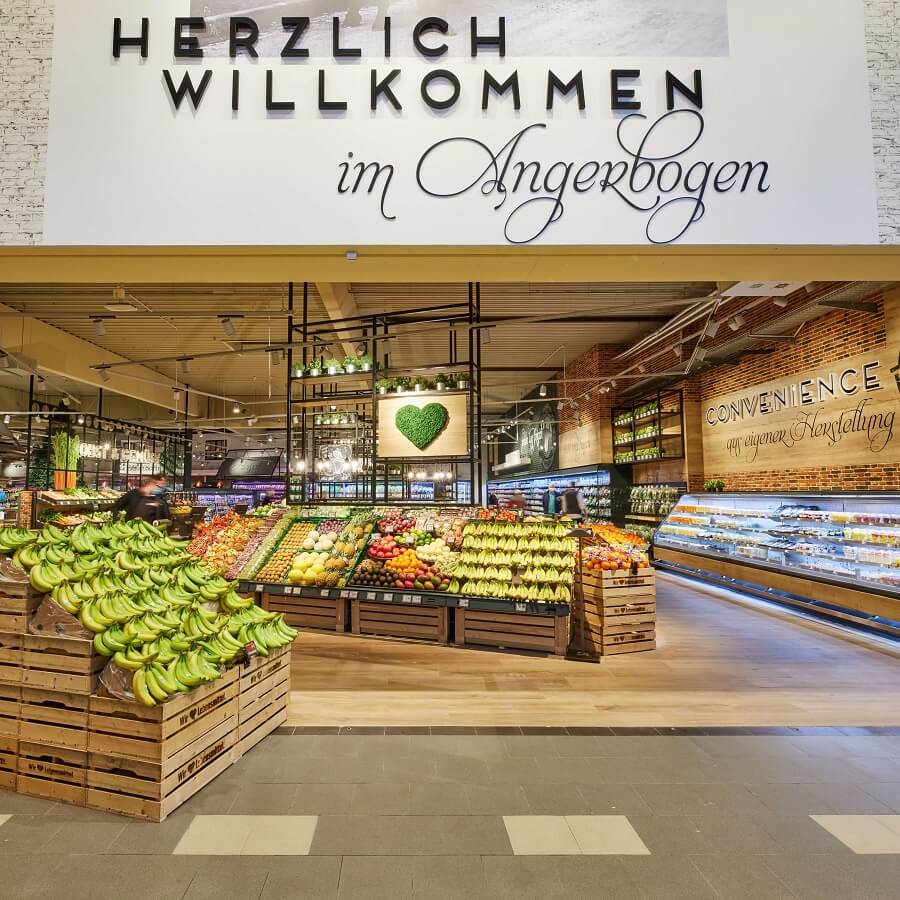A welcoming atmosphere inside the glass cube – the E-Center Angerbogen supermarket

The Tonscheidt family’s extensive refurbishment of the E-Center Angerbogen supermarket has transformed the retail space into a distinctive example of quality interior design. Not only has the supermarket’s new look received a vote of confidence in the form of higher visitor frequencies from customers in the southern Duisburg catchment area of Huckingen, but also from a food retail magazine jury when it named this supermarket Food Retail Outlet of the Year 2023 for the second time in 15 years. It would appear that the jury and the public are equally impressed by the EDEKA supermarket’s healthy nutrition focus and special promotions for customers, as well as the store design and lighting concept.
“We wanted to treat our regular customers to a supermarket that looks both fresh and welcoming. Basically, we were aiming to create a marketplace atmosphere,” explained owner Andrea Tonscheidt. The expansive view from the entrance area to the fresh food counters at the other end of the store gives customers a good sense of orientation thanks to low shelf heights of 1.60 metres and wide aisles. In fact, the shelf layout recreates the street layout in the Angerbogen residential district. The aisles are arranged like a fan, starting at the entrance area and checkout zone and ending at the curved fresh produce belt with all the different counters at the back of the supermarket. This welcoming shopping environment in the 2,170-square-metre supermarket was made possible by meticulously planned custom lighting and a clever decoration concept.
“Our goal was to implement a well-balanced lighting design that showcased the various product categories and promoted sales. We supplemented the resulting professional retail lighting concept with design elements such as wood, barrels and plants, to create a genuine feel-good atmosphere,” explained Elke Reddemann, Lighting Design Expert at Ansorg. The light ascends from the display units on the sales areas up to the walls. The total room height is 5.50 metres, with luminaires installed in the central areas at a height of 3.20 metres and power rails for luminaires in the peripheral zones at a height of 3.85 metres. This installation arrangement creates a visual sense of space as well as optimising the visibility of the decoratively staged brick walls and the house façade above the fresh produce counters. Everything comes together to produce the intended marketplace-like atmosphere. Also, the use of different building materials and luminaires enables the creation of different, product-specific light moods.
The Ansorg lighting experts placed track-mounted spotlights at a height of 7.50 metres in the 8.60 meters high entrance area. This facilitated the emotionally appealing presentation of an oversized yellow EDEKA heart as a central element of the supermarket’s corporate design on the 5-metre-high wall surface above the entrance to the mall (with bistro, flower shop and lottery shop) as well as a large-format photo in the entrance area as a welcome to customers from the fourth-generation of the Tonscheidt family business. The photo dates back to 1928, when milk was still delivered by horse-drawn cart. The wallwashers illuminating the photo in the entrance area are accompanied by decorative suspended luminaires to provide welcoming ambient light.
Customers entering the supermarket immediately notice the presentation and product-oriented lighting concept in the fruit and vegetable department. The half-height central gondola display units have carousel-shaped power tracks that are adapted to their shape with spotlights emitting a warm light emphasising the freshness of the apples, pears and tropical fruits. The Tonscheidt family has taken the appetising presentation of fruit and vegetables one step further by adding illuminated decorative elements such as marketplace-style awnings and hanging shelves stocked with herbs and plants to enhance the shopping experience.
On the curved front side of the market, a butcher’s shop, sausage factory, cheese factory and fishmongers form a belt of fresh food points that is over 160 metres long and specially equipped with functional and decorative luminaires beneath a traditional-looking house façade (with historic character) and a recessed plasterboard ceiling. The designer lampshades and various wall colours create an individual shop-like look and feel, as well as a pleasant shopping mood, but it is the retail luminaires that ensure optimum product presentation. For example, LED chips built into the luminaires at the butcher’s shop make the meat appear red and the fat white, and a cool-coloured light in the fish area visually communicates freshness. According to the experts, people prefer to see cheese in a warm light, and the fourth generation of the family business hopes to underline their cheese competence with a feature called the “treasure chamber”. Located behind the cheese counter is a curiosity-rousing window into a cold-storage room. Ansorg developed a special lighting concept for this space that maximises the mouth-watering appeal of the cheeses in various shades of yellow that are displayed on the cold room’s open shelves.
The installation of multiple small suspended luminaires in the checkout zone and in the promotional areas in front of it provides powerful light for the checkout operators to work in, on the one hand, and an attractive light field that is visible from a distance, on the other. The presentation of continuously changing promotional products in front of the tills is supported by track-mounted directional spotlights.
It is clear to Andrea Tonscheidt, the “Am Angerbogen” supermarket’s owner, that “Customers are becoming increasingly discerning. That’s why it’s all the more important to combine a holistic interior design concept with highly individualised lighting arrangements for all the various product zones. We’ve achieved an amazing result with the help of our partners.”
Project information
| Client E-Center Angerbogen | Location Deutschland, Duisburg-Huckingen |
| Area 2.817m² | Lighting & light planning Ansorg |
| Interior designer Maßwerk (Jutta Dörnte) | Shop fitter Maßwerk |
| Energy consumption 9,9 Watt/m² | Luminaires Iqona IMT, Navo NMT, Punta PSR, Punta PLR, Maxx MMD, Maxx MSD , Lizzy LMP, Piazza PRL |